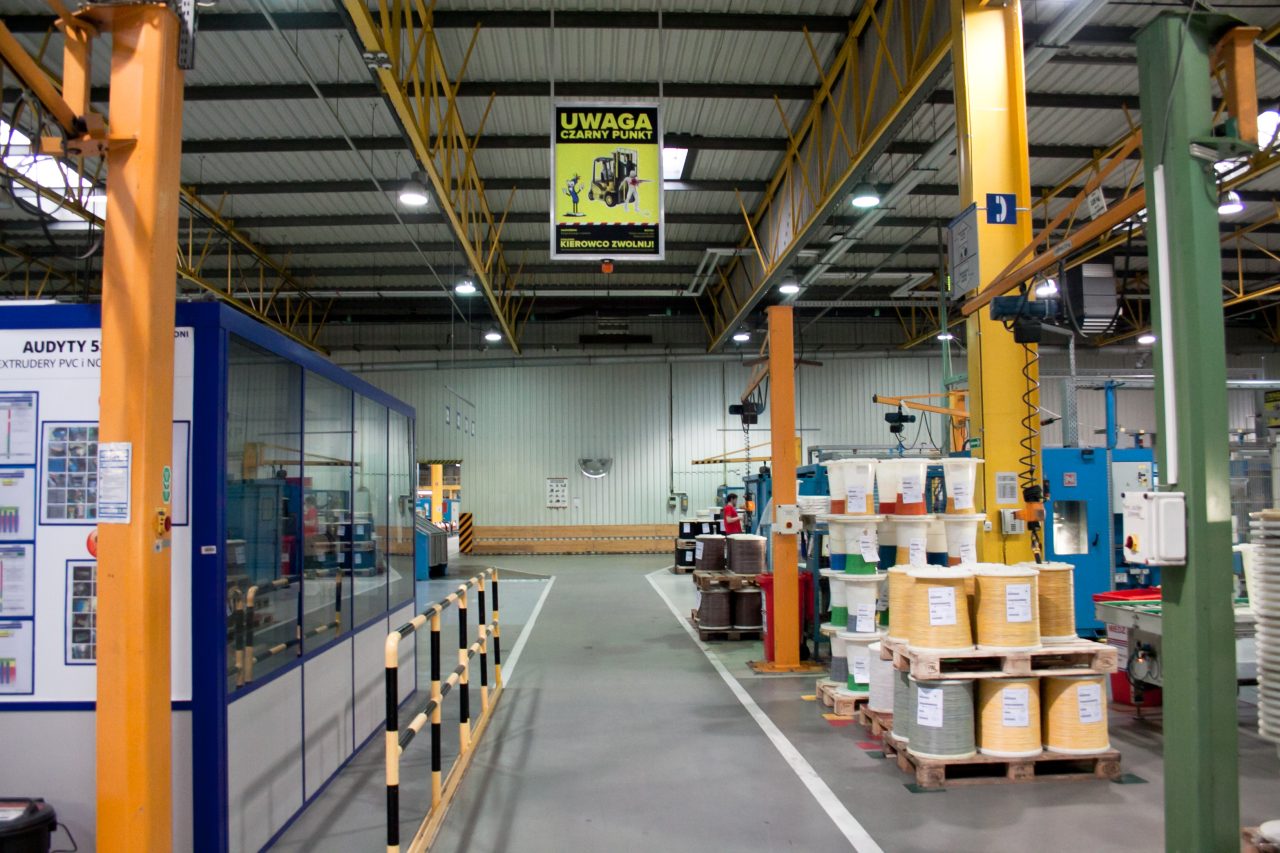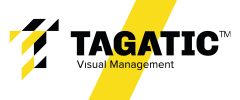Designing markings, transport and logistics - the key to creating a safe and effective space

Every successful implementation begins with a well-thought-out design. Signage for production or warehouse spaces is, in fact, the final stage of the project. For this signage to be effective, it is first necessary to analyze processes and design pathways, transport, and logistics so that they positively impact employee safety and efficiency. Only then, based on floor plans, layouts, and photos, can appropriate signage be tailored.
Designing for safety and efficiency
Designing vertical and horizontal markings in factories and warehouses is a key element in ensuring a safe and efficient work environment. Precisely designed and properly placed markings help minimize the risk of accidents and optimize processes. Effective procedures and flowcharts ensure that employees don't waste time or resources, spend more time at their workstations, have all the tools at hand, and know how to react in the event of any unexpected events.
That's why at Tagatic, we create each project individually, taking into account the client's unique requirements and the specific nature of the space. Our experts help determine optimal circulation routes, advise on transport and logistics, and select specific signage. This allows us to maximize the safety and efficiency of workplace processes.
Financial benefits
Effective signage incorporates ergonomic workstation layouts, allowing employees to work more efficiently and focus on their tasks. This can provide tangible financial benefits to the company, allowing for increased production efficiency, which in turn shortens workflows and minimizes waste. Companies with better-designed and organized production spaces are able to achieve higher margins on their products or increase the number of units produced in a given time. Efficiently utilized resources and more optimized processes translate into savings and, ultimately, higher profits.
Mapping, Layout and Visualization
Design begins with a thorough mapping of the entire production or warehouse space. This allows us to fully understand the client's individual needs and the specific nature of the workplace. Next, we move on to the layout stage, where we map out individual circulation routes and vertical and horizontal markings. Together with the client, we determine the optimal routes and signage, taking into account the ergonomic arrangement of workstations, staff safety, and the most efficient methods of transport and logistics. To ensure complete project transparency, we provide detailed photos showing how the space will look in practice with the signage in place. This allows for early detection of potential problems and the implementation of any necessary modifications before implementation.
Methodology
Our experts specialize in creating efficient, safe, and employee-friendly spaces. We design spaces that prioritize maximum efficiency, minimize loss and waste, and improve processes. Our designs not only improve efficiency but also create an inspiring and welcoming workplace.
We place great importance on Lean and Kaizen principles. We optimize our projects for efficiency, waste minimization, and process improvement. This ensures our clients have the confidence that their workspace is optimized to achieve maximum productivity with minimal resource waste.
Consultation and evaluation
Consultation with clients is a key element of our design process. Together, we analyze proposals and consider suggestions and comments to adapt the signage to the evolving needs of the company. This approach ensures our clients are involved throughout the entire design process, ensuring their ultimate satisfaction with the final results.
After project implementation, we support the client in evaluating its effectiveness and implementing any necessary improvements, striving for continuous improvement. Our commitment extends beyond the design phase; we ensure that our solutions are fully functional and meet the client's expectations.
Summary
Designing signage, transport, and logistics is not only an investment in safety and efficiency, but also in improving processes and the work environment. It's also a way to reduce waste and increase savings, and thus increase profits (through increased production efficiency or reduced costs and increased margins).
Through advanced technologies, a personalized approach to each client, and incorporating methodologies such as Lean and Kaizen, we provide comprehensive solutions that contribute to the success and growth of companies. Space optimization and effective visual communication are key to achieving higher levels of production and logistics, and Tagatic is ready to support every company in this crucial process.

